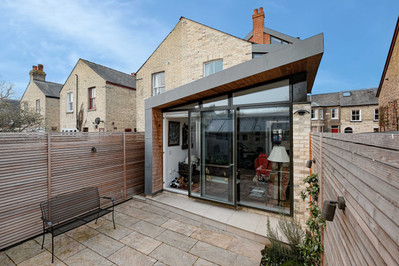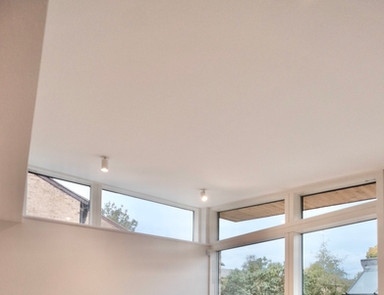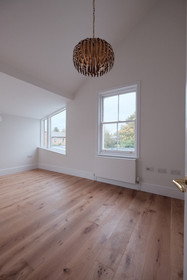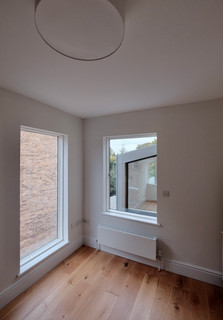Grantchester St, Newnham won State of Design's second LABC 'Best Extension of the Year' Award
- Oct 9, 2023
- 3 min read
Updated: Dec 16, 2023
We are thrilled to announce that our recently completed extension and complete refurbishment of an Edwardian property on Grantchester St, in Newnham Conservation Area has won the Best Extension of the year in the Local Area Building Control Building (LABC) Excellence Award scheme for East Anglia.
The energy efficient project, expected to exceed the RIBA 2030 Challenge targets for operational use as set for 2025, also resulted in a considerable increase in inhabitable space on all floors without compromising headroom, daylight, function and, most importantly, without causing overlooking or overbearing of its neighbours.
Unfortunately, when this terraced house was first built, it was constructed on poorly compacted made ground which contributed to significant subsidence over time, signs of which can still be seen. Incorporating the existing irreversible defects caused by subsidence into the design and to preventing further subsidence to both existing and new structures was to be our first aesthetic and technical challenge. Piled foundations had to be used.
None of the terrace units had been extended before so, in planning terms, the challenge was to set a good precedent that would harmoniously blend the new and the old, cause minimal impact on the street and avoid excessive overlooking and overbearing, and use materials that would maintain the focus on the original building. All this while increasing the usability of the ground floor, improving its relationship with the two gardens, increasing the size of an existing first floor 'box' bedroom at the rear and adding another guest bedroom and a bathroom in the loft. The Client required that the ground floor could be separated from the rest of the house should they resort to single floor habitation in their later years, and the top two floors rented out if necessary.
Another challenge was to address the relationship between the bland end wall of the terrace and both the 80's housing next door and the street. Both new and existing structures and their associated openings were carefully considered to create a more friendly relationship between these and the spaces contained by them while also creating a ‘lively’ sense of presence in relation to the main street but without shifting the emphasis too far away from the original building and retaining the original ‘terrace’ character.
The extension volumes have been carefully considered and sculpted to meet the planners' approval. Much attention was given to proportions and the transitions between the new and the old so that the final result is well balanced overall but without compromising internal headroom of newly created internal spaces. The new chimney structure helps to break down the scale of the loft extension and avoids it being perceived as bulky or monolithic. The recessed brickwork in the chimney stack would generate shadows which would make the structure feel slimmer and lighter- a small detail that helps to further reduce the overall scale of the intervention and its impact on the neighbourhood.
Excellent natural ventilation and considerably improved thermal performance were achieved as specifically requested by the Client, while the design takes best advantage of the north facing orientation by maximising direct sunlight in the morning and evening. Bringing light into the darkest parts of the building was also a priority and no circulation area in the house was left without plentiful amounts of natural light.
Internal views were also just as important as views from inside out or outside in, a recurrent theme at State of Design.



































































