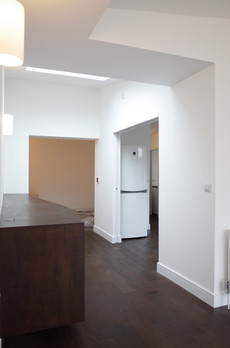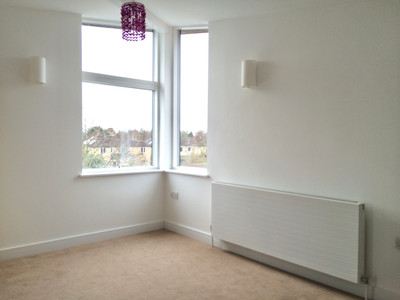Langham Rd, Cambridge. Compact extension and general refurbishment of 1930s semidetached
- Oct 3, 2023
- 1 min read
Updated: Dec 16, 2023
This project posed a rewarding challenge: a complete redesign of a typical 1930s semi-detached house in the sought-after Coleridge neighborhood of Cambridge. The task was to transform this 80-square-meter, two-and-a-half-bedroom house into a four-bedroom home with a full bathroom, separate shower room, a substantial study area, spacious kitchen, utility room, and a new rear living space.
Unlike our other projects on the same street, we couldn’t extend the house sideways due to the need to preserve the side passage. Moreover, the low ridge height and eaves required innovative solutions for the loft extension, which successfully accommodates a full bedroom without compromising the headroom in the first-floor bedrooms. In fact, we increased the ceiling height in these rooms to bring in more daylight and create additional space. Despite the close proximity of neighbors, the loft bedroom enjoys excellent daylight and views of the green neighborhood.
The ground floor extension is thoughtfully integrated with the first and second-floor extensions without overshadowing neighboring properties. The compact yet efficient utility spaces are well-lit, thanks to carefully placed new windows and rooflights. Every corner of the house serves a purpose. The new kitchen is spacious, well-lit, and accessible from various points, including the entrance hallway. It can be part of an open-plan living experience or completely separated based on privacy needs.
Environmental standards were a priority, leading to a complete insulation of the original house to standards exceeding the Building Regulations requirements.
State of Design secured planning consent without conditions within four months of being appointed, and the project was completed in just over six months.





















































