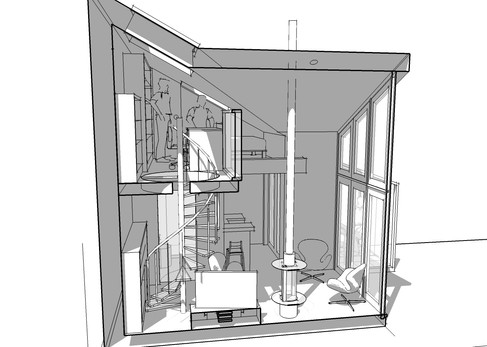Self-built extension and rear garden pavilion on Hartington Grove, Cambridge
- Oct 4, 2023
- 1 min read
Updated: Dec 16, 2023
This is an example of self-built project in a conservation area. State of Design were appointed to assist the owner-builder with the completion of the design and securing the planning permission, submission of the building control application, finalising construction details and then regular site inspection and assistance with advice during the building works.

The ambitious project also included a fully serviced two storey pavilion at the back of the garden to be used as workshop, library, relaxation purposes and for occasional hosting of guests while also providing flexibility for complete separate access independent from the main house should it be necessary in the future.

The large sliding doors seamlessly bring the beautiful lawn-garden into the ultra-modern kitchen and dining area of the ground floor extension while the generous and carefully positioned skylights bring natural light into the darker corners of both the extension and the original house, which would have otherwise been obstructed by the new-built structures. A large walk-on glass roof over part of the extension is partially responsible for this symphony of light in the rooms below while also providing amenity space in the form of a generous first floor private part-shaded terrace accessed from one of the existing bedrooms.
Storage opportunities were explored at every corner taking advantage of every quirk in retained existing structures or available headroom which would otherwise not serve any meaningful purpose.
Very good insulation and thermal efficiency in winter and good ventilation and shading in summer were also addressed as part of the brief.

This close collaboration is an example of State of Design’s willingness to work on a variety of project types assuming diverse contractual roles and forming constructive relationships.































